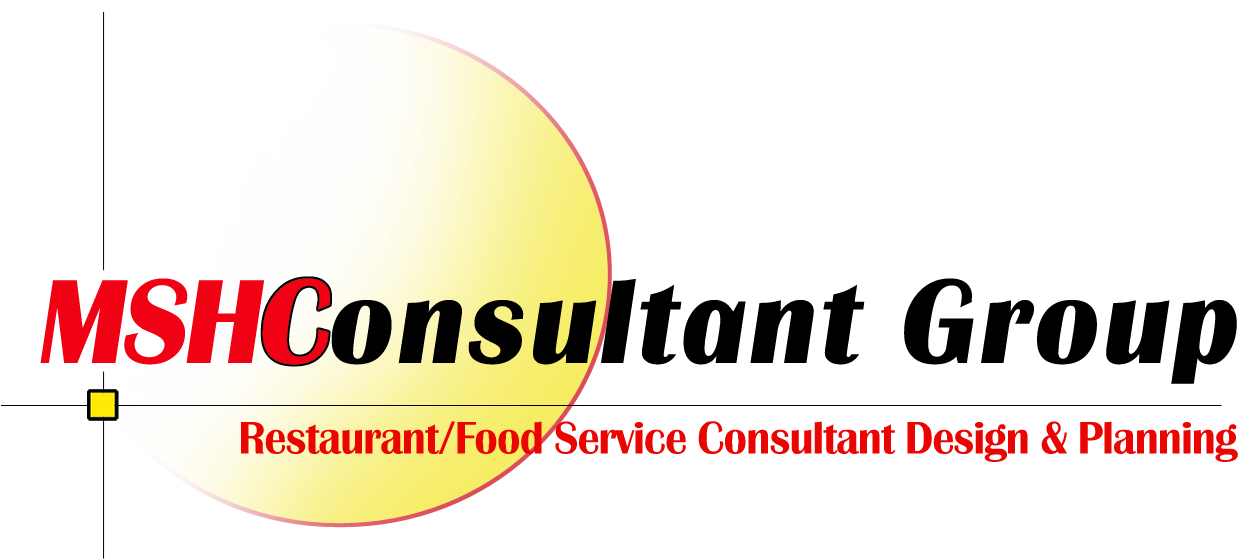Restaurant Startups
Are you are thinking about building a restaurant?
Here’s some information on the Design & Construction process we offer to give you a head-start.
Planning
The direction of the concept are analyzed, and the results are translated into a long-term plan of action.
Menu Analysis
Areas required to support the foodservice operation are identified and reviewed with the operator, owner. Estimates of square footage required for each area within the foodservice spaces are developed
Conceptual Design
Once the menu analysis phase has been completed, diagrams are developed to indicate general locations and relationships for all of the foodservice areas.
Schematic Design
Once the Conceptual Design phase has been completed, each area within the foodservice space is designed to indicate general locations of the foodservice equipment. The overall layout is established. Equipment locations are identified. Adjustments are made as required.
Design Development
Once the Schematic Design phase has been completed, the equipment layout is finalized. Plans are produced to scale, typically 1/4″=1′-0″, with all equipment tagged and identified by an equipment schedule. Adjustments are made, as required
Foodservice Utility Requirements
Once the Design Development phase has been completed, plans are developed indicating the electrical, plumbing, and ventilation points of connection. These plans indicate the service required to support the kitchen equipment. The engineers use these utility requirements plans as a guide for developing their building systems.
Specifications
Manufacturer’s equipment specification sheets are provided along with information on options and required coordination. Similarly, specifications and guidelines for custom fabricated equipment are provided. All specifications correspond to items on the equipment plan for easy reference. Documents are prepared for bid. The specification format used ensures that critical coordination information related to the equipment and construction of the facility is easily referenced in the field.
Bid Analysis
Bids submitted by qualified kitchen equipment contractors are compiled, reviewed and compared. Inconsistencies are identified. A letter is drafted summarizing findings from the bid review process and the preferred contractor is identified.
Construction Administration
Support services can be provided during the construction process. Such services include construction coordination, conflict resolution and responses to requests for information.
Cost Estimates
A preliminary estimate of probable cost is developed based on the provided plans and specifications. Changes throughout the design process will affect the accuracy of these figures.
Health Department Approvals
You must receive Board of Health approval for your food service plans in order to meet their criteria. You will need to submit a Food Service Plan Review Application. This is a detailed application with vital information that the Board of Health will need in order to assess your project. MSH Consultant specializes in assisting you with every aspect of this procedure, what may seem overwhelming to you is routine for your food service consultant.
Construction Documents
If you’re going to build or remodel a restaurant, your general contractor will need a set of scaled construction documents, often called “working drawings”. These documents can be drawn on a CAD system and consist of space plans, schedules and details. These drawings are generally prepared by several Team Professionals depending on the size and scope of the project, Team Professionals include Architects, Engineers and (Interior Designers, plans are integrated into one set for submittal to your local building and health department.
Typical Drawings
Here is a list of typical drawings you’ll need for your building contractor (not in order)
- Plumbing and Waste
- Electrical Rough-in Plans
- Finish Plans and Schedules
- Demolition Plan, if applicable
- Exhaust Hood and Make-up Air Plan
- Sprinkler/Fire Prevention
- Gas Equipment Rough-in Plans
- Reflected Ceiling Plan with Lighting
- Environmental Plans for Health Dept.
- Furniture and Equipment Specifications
- Cover Sheet with site and project information
- Floor Plan with FF&E (furniture, fixtures & equipment)
Building Codes
All your plans, drawings and specifications should be in compliance with the building and health codes that are applicable to your location.
Your drawings, plans, equipment and finish specifications should be approved by the following regulatory agencies:
- State, City or County Health Departments
• Dept. of Building and Safety
• Fire Marshall
Here is a link to North Carolina State Building Codes, feel free to browse.
Special Agencies
Depending on your type of Food service Concept and geographical location, you may need approvals, and please remember, whether you are building new or remodeling, your restaurant must comply with the “Americans with Disabilities Act”.
You must receive Board of Health approval for your food service plans in order to meet their criteria. You will need to submit a Food Service Plan Review Application. This is a detailed application with vital information that the Board of Health will need in order to assess your project. MSH Consultant specializes in assisting you with every aspect of this procedure.
